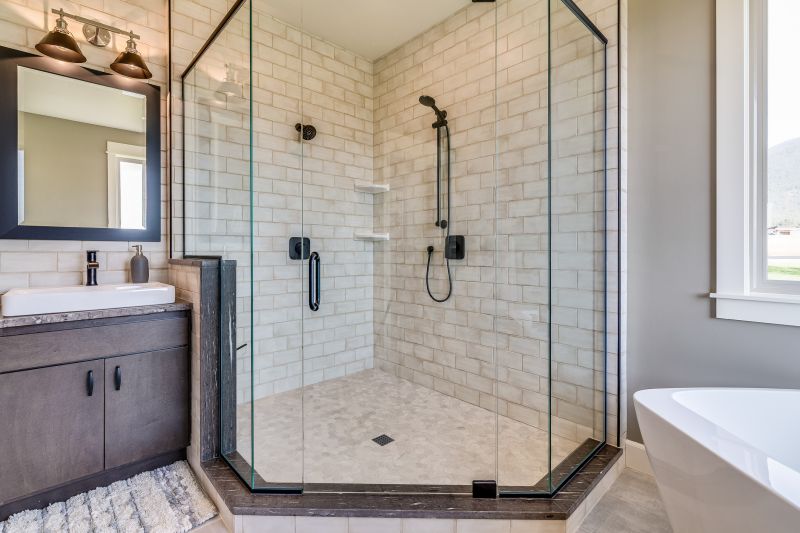Design Tips for Small Bathroom Shower Areas
Designing a shower area for a small bathroom requires careful consideration of space utilization and functionality. Efficient layouts can maximize available square footage while maintaining an aesthetic appeal. Various configurations, such as corner showers, walk-in designs, and compact enclosures, can transform limited spaces into practical and stylish zones. Proper planning ensures that movement within the bathroom remains comfortable and that the shower area does not compromise other essential fixtures.
Corner showers utilize typically unused space, making them ideal for small bathrooms. They often feature sliding or hinged doors to save space and can be customized with glass panels to add openness.
Walk-in showers provide a seamless transition from the bathroom floor, creating an illusion of space. These designs often incorporate frameless glass and minimalistic fixtures for a sleek look.

Small bathroom shower layouts often feature compact enclosures with efficient use of space. This image showcases a corner shower with clear glass panels and built-in shelving.

This layout demonstrates a walk-in shower with a glass partition, maximizing openness and accessibility.

A compact shower design with a sliding door and a built-in bench for comfort and space-saving.

An example of a corner shower with a curved glass enclosure, optimizing corner space efficiently.
Choosing the right shower layout in a small bathroom involves balancing space constraints with functional needs. Sliding doors are popular because they do not require additional clearance to open, making them suitable for tight spaces. Frameless glass panels not only create a modern aesthetic but also contribute to a sense of openness, preventing the room from feeling cramped. Incorporating built-in niches or shelves can provide storage without sacrificing space, keeping essentials within reach while maintaining a clean look.
Innovative ideas include the use of multi-functional fixtures, such as shower heads with adjustable heights or integrated benches that can be folded away. These features optimize space and improve usability. Additionally, selecting minimalistic hardware and fixtures reduces visual clutter, making the shower area appear more open. The goal is to create a functional, stylish, and comfortable shower environment within the limitations of a small bathroom footprint.
| Layout Type | Key Features |
|---|---|
| Corner Shower | Maximizes corner space; sliding or hinged doors; customizable glass panels. |
| Walk-In Shower | Seamless floor transition; frameless glass; open and accessible design. |
| Quadrant Shower | Curved front for space efficiency; suitable for tight corners; sliding doors. |
| Neo-Angle Shower | Fits into corner with two angled walls; space-saving and modern look. |
| Shower with Bench | Includes built-in seating; ideal for accessibility and comfort. |
| Glass Enclosure | Creates an open feel; enhances light reflection; customizable shapes. |
| Shower Niche | Built-in storage for toiletries; maintains clean aesthetic. |
| Sliding Door Design | Saves space; easy to operate; versatile for various layouts. |
In small bathroom shower layouts, space optimization is crucial. The choice of enclosure type, fixture placement, and storage solutions can significantly impact usability and style. Combining practical features with modern design principles results in a shower area that feels spacious and inviting despite limited square footage. Proper planning ensures that every inch of space is utilized effectively, providing a comfortable and functional shower experience.
Ultimately, small bathroom shower designs benefit from a focus on simplicity and efficiency. Thoughtful layout choices, innovative fixtures, and quality materials contribute to a space that is both attractive and practical. When executed well, these layouts can redefine small bathrooms, making them feel larger and more welcoming while fulfilling all essential needs.




